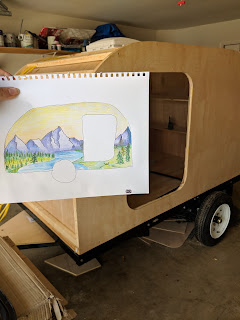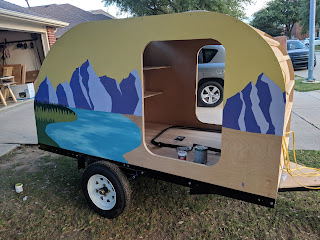I was off work today so thought I'd get some of the cabinets in the galley worked on while Dan was at work. It's time consuming since we managed to install the counter at an ever so slightly angle, the doors I cut out (16.5"x16 3/8") left a gap on the edges. I ended up fixing it by taking a thumb tack and pressing it into the bottom side that was uneven and it sits level! Win.

I found three sided aluminum trim at Home Depot and took a hacksaw to it and trimmed it to the width of the interior and 46 1/2". I didn't want to take the time to make wooden door tracks for the sliding doors and I like how the aluminum looks against the birch. Since the boards don't bend, I installed the top one by drilling 5 small holes with the drill press and installed it on the upper part with 3/4" screws. The bottom track won't be secured so I can slide it forward to remove the doors when I eventually break them or want to change them. (If that makes sense.) The screws in the top track don't sit flush but it's okay because I cut the sliding doors slightly short so they don't touch the screws when sliding.
Testing to make sure my bird plates fit. (They will be stacked against the wall and secured.) This also shows the tracks and the angle iron trim.
The galley is coming along nicely! The sliding doors and cabinets wont have handles, instead we used a 1" hole bit on our drill press. Dan's pretty thrilled that we get to use all his tools finally!
Total time spent Day 11: 3 hours
Total project hours: 47.5 hours
Day 12 consisted of cutting a board for the inner cabinets, staring at it for an hour and deciding we didn't want to build the inner cabinets until we got the interior roof on so we could better judge our space. I may have gone out and sat for another hour later on. Since we didn't really get anything accomplished (but still spent time) I'm going to log it as an hour.
Total time spent Day 12: 1 hour
Total project hours: 48.5 hours
We're going to work on trimming the spars to length and getting the interior installed next! Stay tuned!



























